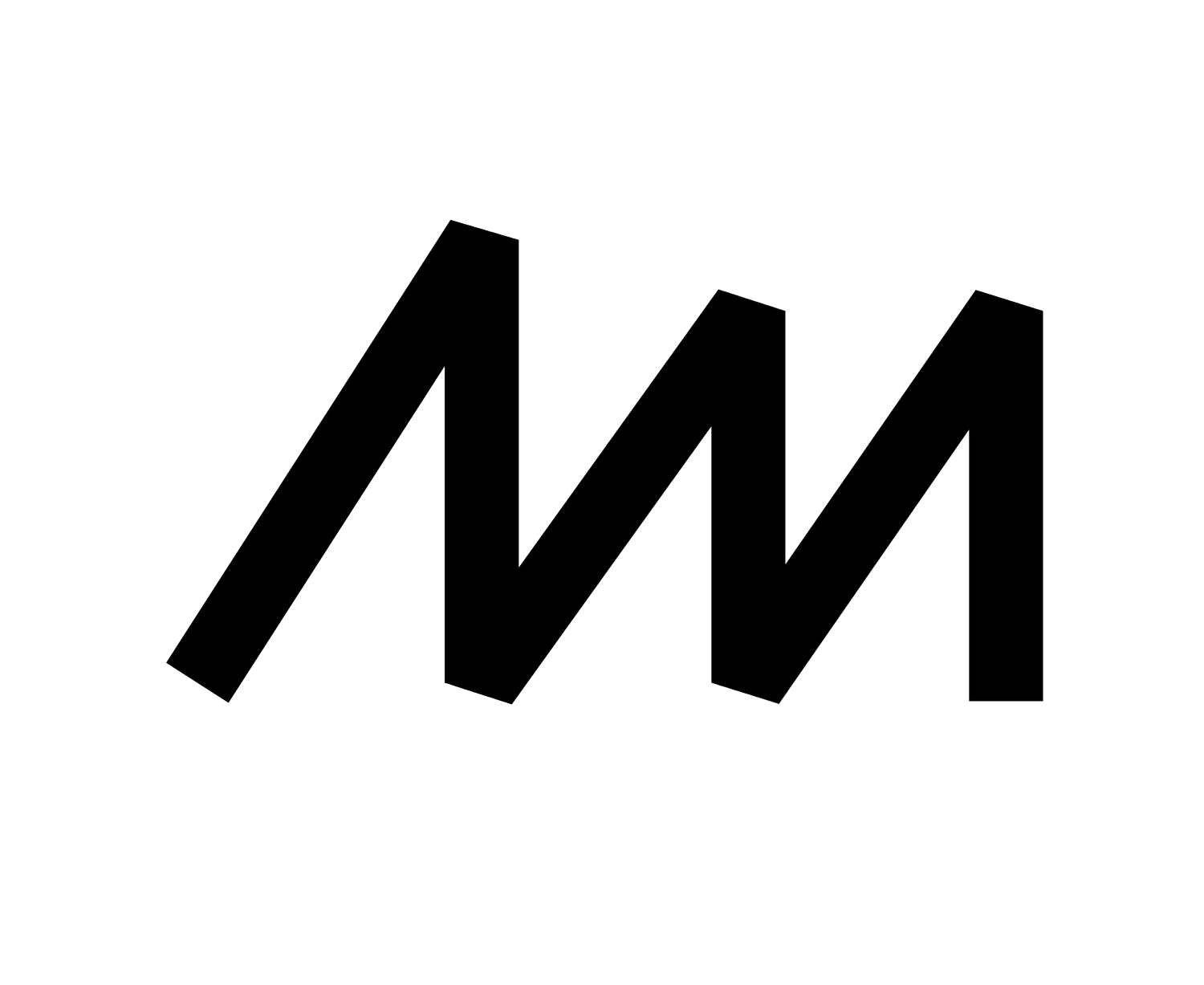
Backyard Use Improvement Study
Project: Backyard Use Improvement Study, Piedmont CA
Year: 2024
Type: Residential Outdoor Dining and Social Space
Total Time: 5 hours
Summary: The purpose of the work was to better visualize a better more practical use for wasted and unused existing exterior space. The client wanted to see what various iterations of our how to better use their outdoor space for dining and socializing. They also wanted to understand the aesthetic qualities of various options. Also important were privacy concerns and the secondary purpose of creating an exterior ‘room’.
Round 1: The first seven options were created from quick as-built measurements and photos followed by creating various options from client wishes and direction.
Round 2: The last two images show more development based on client feedback as well as recommendations for next steps.
The greater purpose of this and other studies is to help in the decision-making process through quick and accurate 3d visualization.









