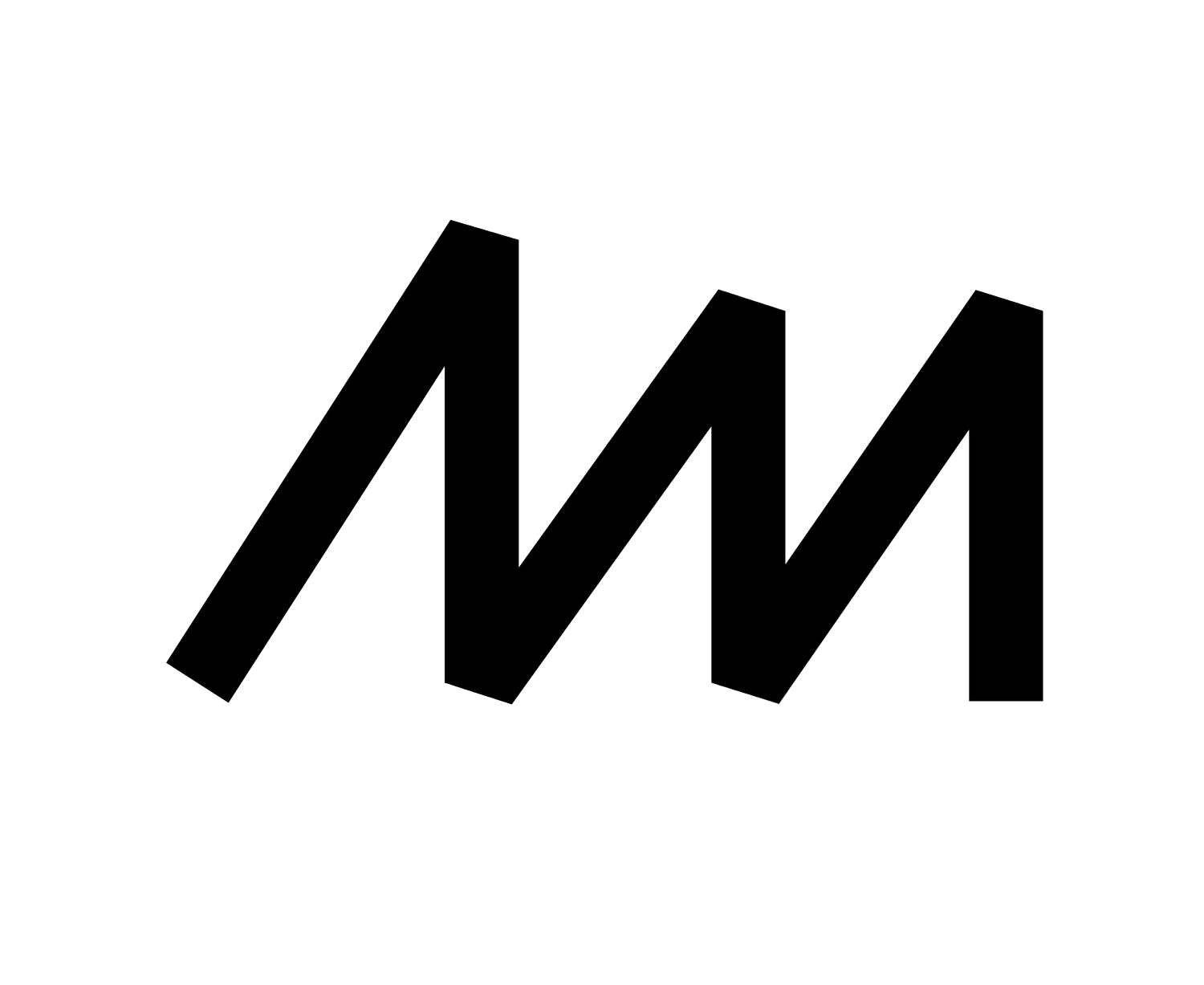
52 Manor
Project: 52 Manor Drive - Renovation and Documentation
Year: 2024
Type: Residential Design and Documentation (As-Built Model and Multi-Phase Architectural Documentation)
Total Time: 27 hours (As-built documentation, model build, and architectural documentation and modification)
Summary: The crux of this project was to focus on simplicity and nuance of budget. The client was a young couple with a small child, and very motivated to upgrade their home to today’s standards, and in a way that greatly upgraded quality of space. The owner tasked me with creating a working digital as-built model, with which we could design and document the various phases they would accomplish this project in.
The client, having construction experience, would self-perform all construction work, allowing the architectural set to be very light - enough to pass the city, but not so great that there would be waste or unused detail. We approached the first phase to allow for a kitchen new build and swap. The following phases would then focus on bathroom additions, upgrades, and additional rooms within the former kitchen space.
This design is very efficient and creates great impact regarding the sizing and livability of space for a young and growing family.











