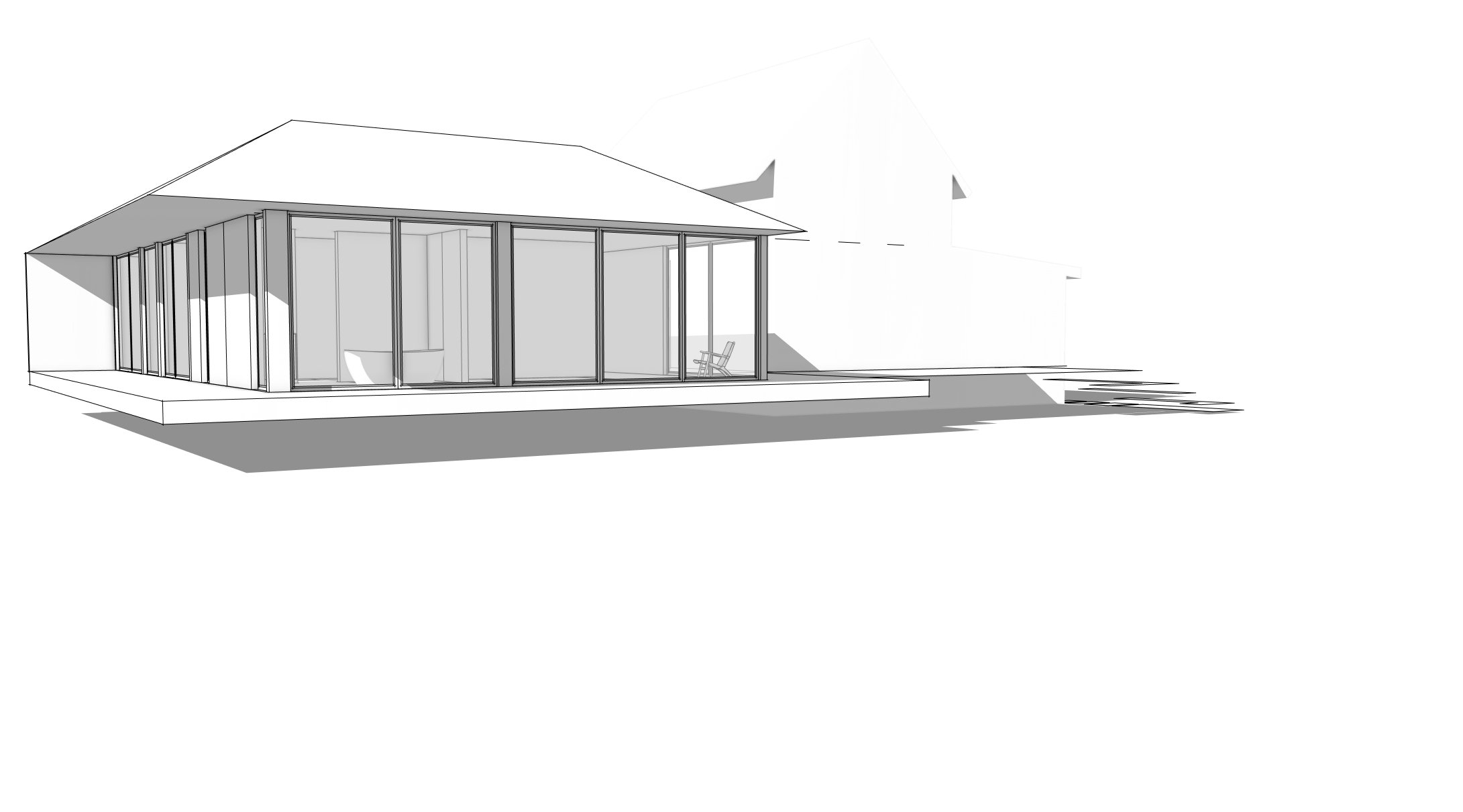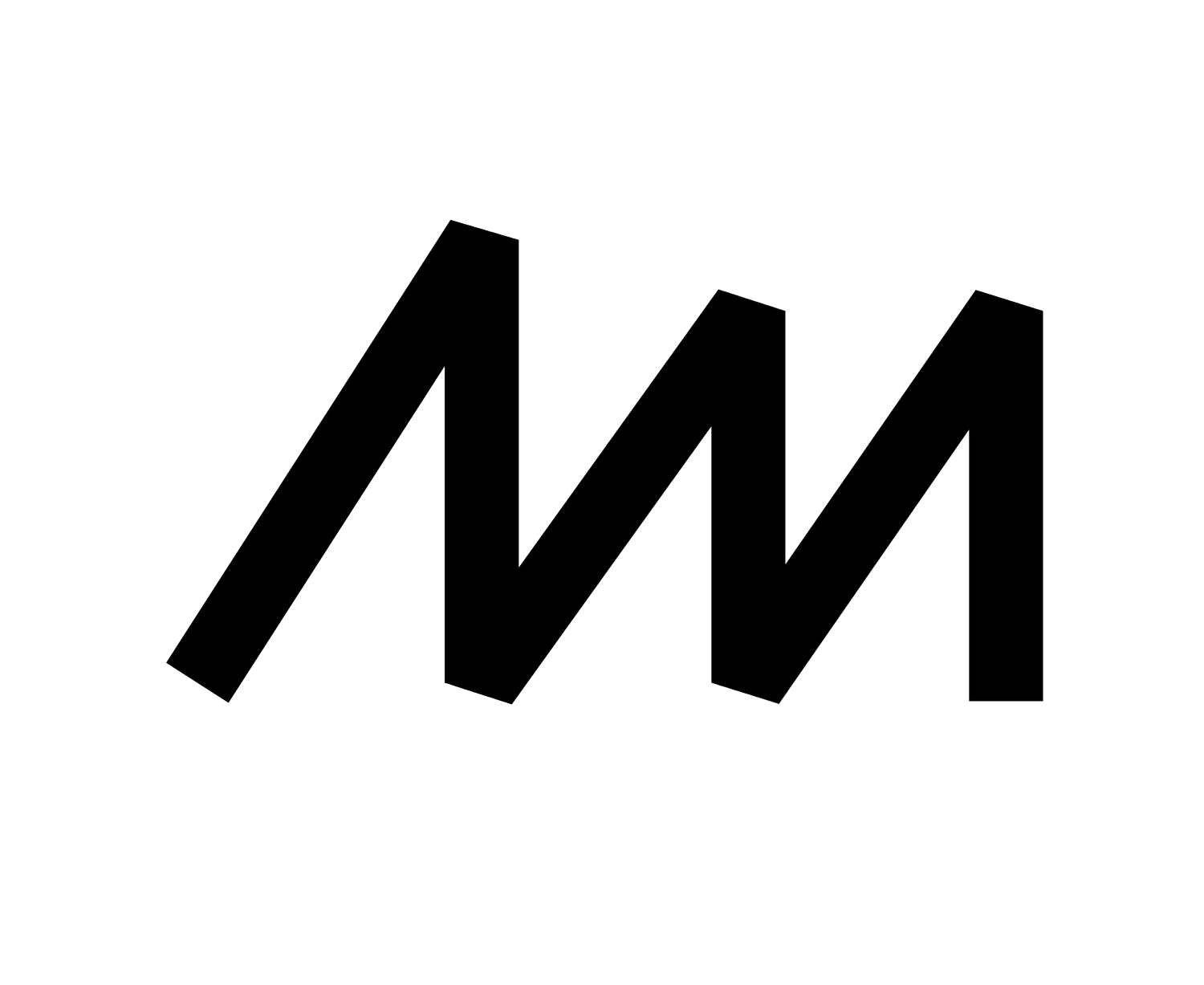
Haskel Addition
Project: Haskel Residence Addition, Nevada City CA
Year: 2024
Type: Residential Addition (Study)
Total Time: 8 hours (4 for iteration 1; 4 for iteration 2)
Summary: This was a quick study for a friend in Nevada City, California after he had a frustrating experience with another designer. His father, a known artist and maker had built the original house, a large shop and several outbuildings and cabins throughout the 25 acre property. Many of these buildings had very distinct geometries, which Mr. Haskel wanted reflected within the forms of the new addition.
I was tasked with creating a 2 bathroom, 3 bedroom space that was simple in form, echoed the roof forms and materiality of the shop and main house (mainly core 10 steel, corrugate steel and heavy timber), and took advantage of expansive slope views.
The study focused on the layout of the room configuration, connection to the main house, the geometric roof form options, taking into consideration the goals and initial sketches of the Mr. Haskel.






