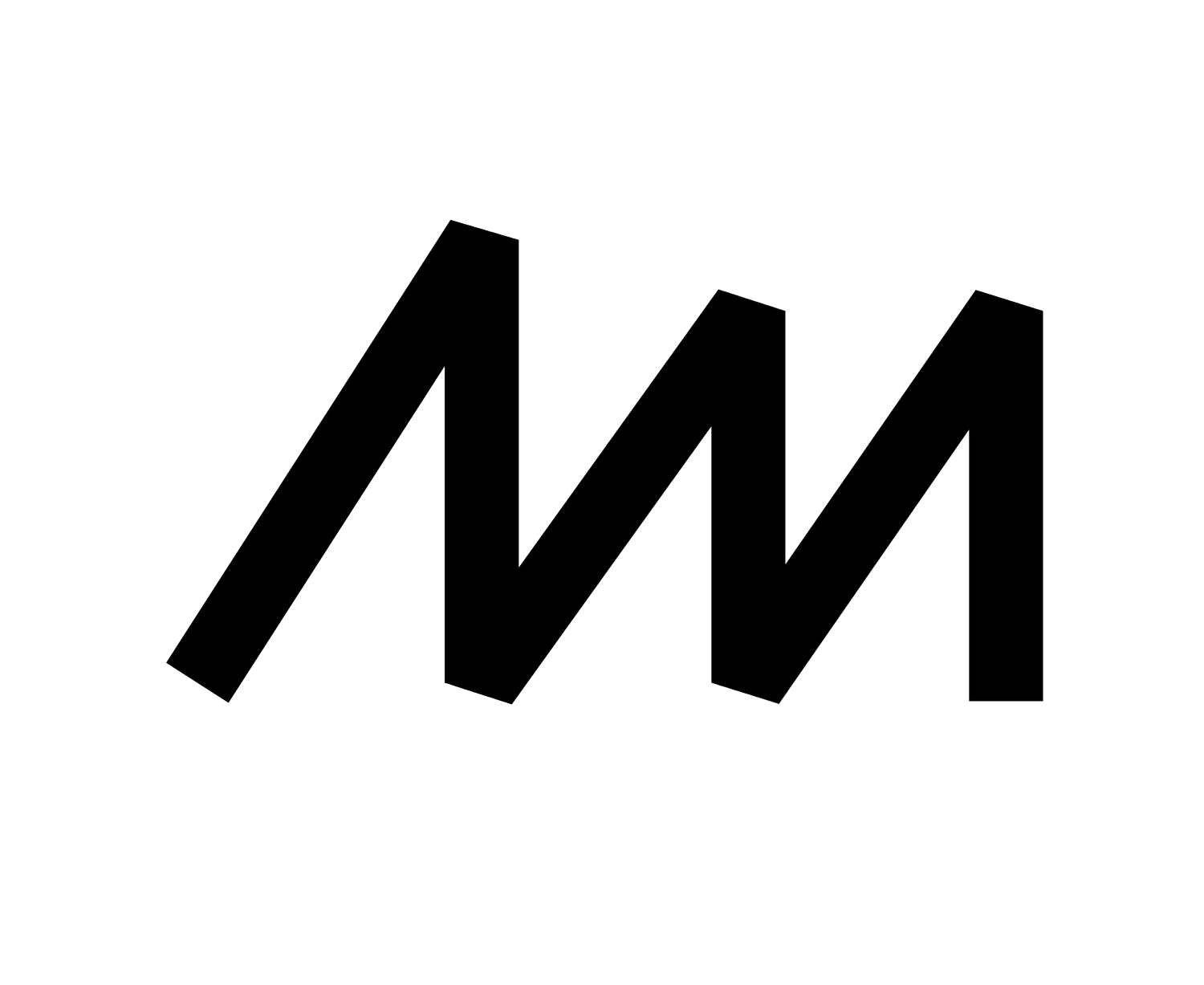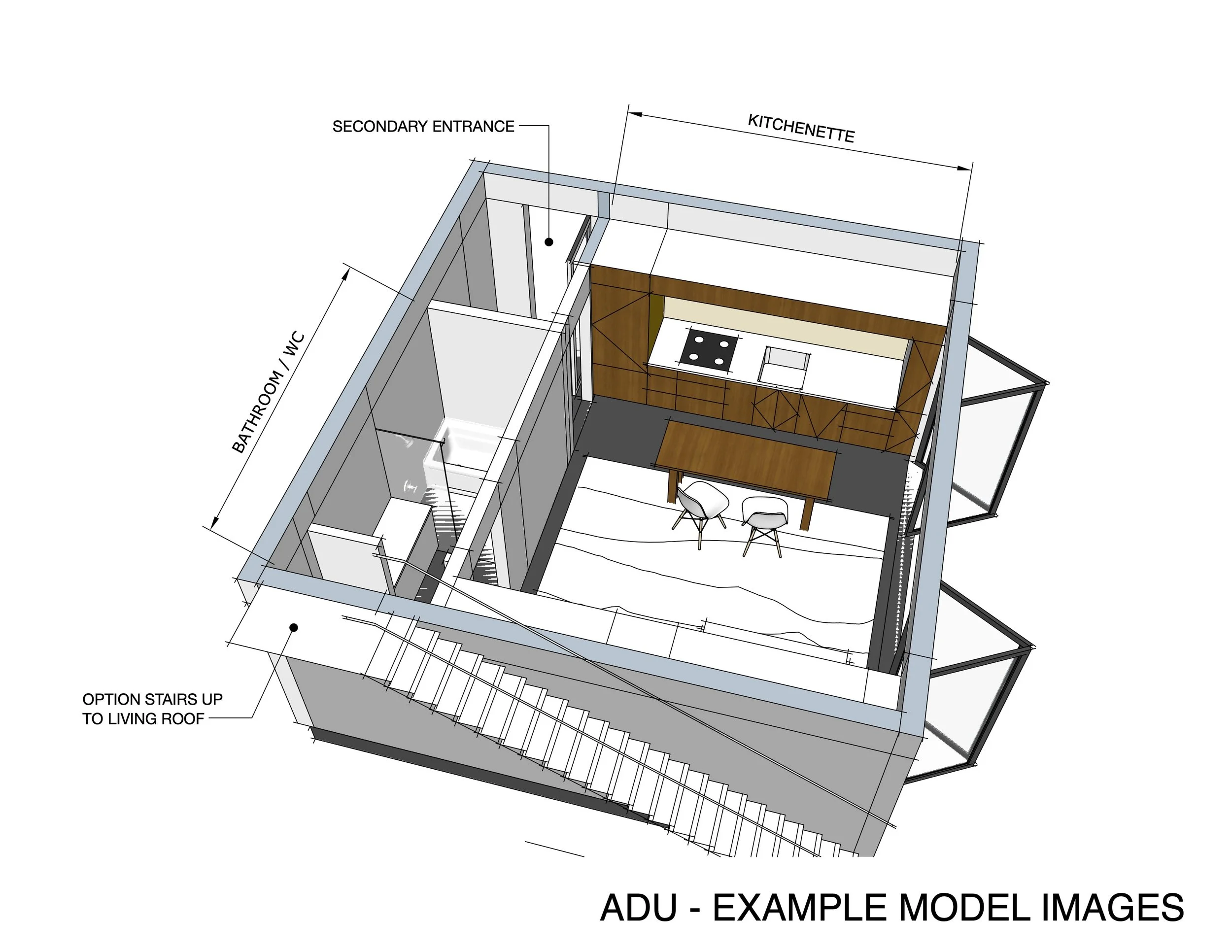
ADU Prototype 1
Project: ADU Prototype
Year: 2024
Type: Residential ADU
Total Time: 3 hours
Summary: The purpose of the prototype design is to illustrate that simple, orthogonal design could be successful in an ADU space. using simple structure and open plan, we can achieve generous well utilized space that is multifunctional, while not compromising high-quality or full-sized amenity such as a large bathroom, or ample kitchen area.
The structure itself would be cheap to build, inoffensive visually, and hopefully blend into it’s surroundings as an fixture in a backyard setting.
This specific ADU is intended to be modular in sizing. The specific design could become much smaller without compromising the quality of the space and/or design. Also, this is just one example of what could be done in a relatively small area.




