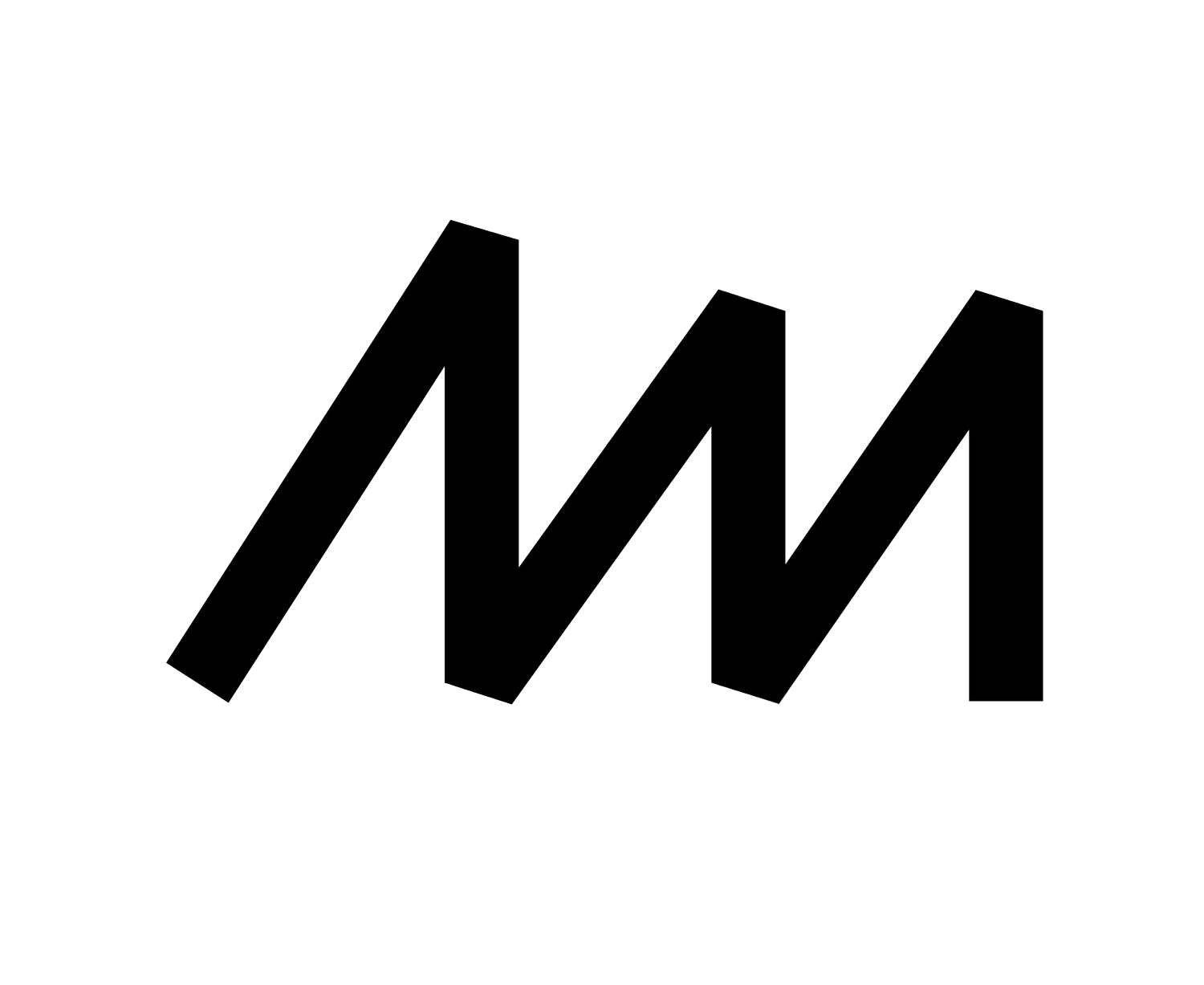TEam Creative agency
view of work, meeting, and team building space
overall 3d image of spatial layout
view of entry space
floor plan showing spatial layout
project: team creative agency, Portland OR
year: 2017
Type: Tenant infill
summary: the work associated with this project included as-built assessment of the existing space, schematic design options, and overall space planning.
The purpose was to quickly visualize the use of space so that team, a newly founded agency, could quickly build out this vision, and get to work.
the space itself was roughly 5,000 square feet of open plan space, build-out of a new kitchen, bathrooms, and two enclosed offices.
A particularly useful by-product was ongoing use of the digital model by the client. The layout and use has changed in the years following, and the digital model has helped in visioning growth and reallocation of the existing space for ever-changing uses of the space.
See here for a link to the agency’s website.




