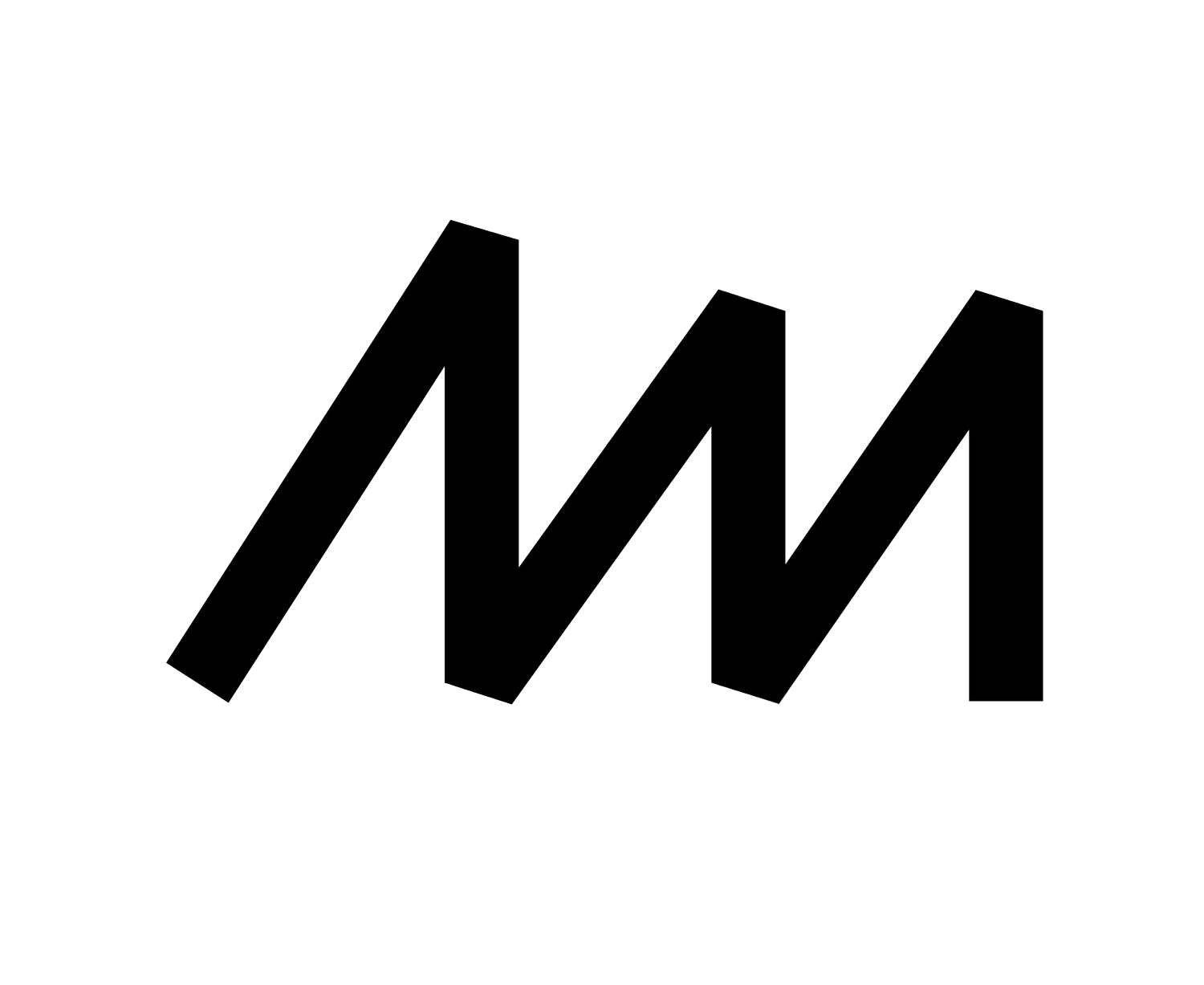
Burgess Residence
Project: Burgess Residence, Eugene Oregon
Year: 2013
Type: Single Family (Residential)
Summary: Set on 12 acres along the McKenzie River north of Eugene, this modern home was designed for the purposes of longevity, expandability, and sustainability.
Aging In Place: The needs of clients dictated that all essential functions of the house be on the ground floor, allowing for accessibility long into old age. The primary suite, garage, utilities, kitchen, and main living area are all on the ground floor (essential functions), while guest bedrooms and secondary livings area are on the second floor, used only for the occasional guest. This makes the house feel intimate and is highly manageable for the busy clients.
There was also mandate for reduction in life-cycle cost and reliance on the grid. Use of alternative energy sources fulfilled this requirement. Systems employed were Photovoltaic solar, in-ground heat exchange heating system via radiant floor heating, a extremely thermally efficient roof (200 R-value), and passive cooling via use of stack effect.
Simplicity in design, focus on strong tectonic geometry, site location that took advantage of river views, and locally sourced materials such as barn wood and cedar siding drove the aesthetic of the design. There was very little flourish or complication. Instead, the shape, size, orientation, and large windows were there to showcase and embrace the site and landscape around the home.
Process: The process for designing this house was iterative, helping the client envision shape, size, location and various uses. several iterations trimmed into a few guiding directions that finally helped us land on a theme, shape and location. With the contractor we value engineered several aspects of the design, trimming it to what is seen here.
Work included: Schematic Design, Design Development, Construction Documents, Construction Administration, and some fabrication design (shop drawings). . Maybe you want to turn a hobby into something more. Or maybe you have a creative project to share with the world. Whatever it is, the way you tell your story online can make all the difference.

Entry Corner

Entry

Foyer

Foyer & Living Room Corner

Primary Suite

Living Room

Kitchen

Process Sketch - Siting on Property
